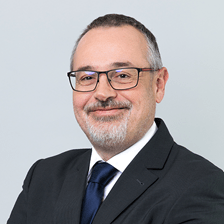Our primary objective is to design efficient, functional and beautiful interior spaces for you and your workforce. With our coordinated and collaborative approach, we exceed our clients' expectations of our service and performance.
What does your business require?
A move to a new space? A re-think of your current office layout? Perhaps even a consolidation of your workforce into a smaller site, or a re-stack of your company’s structure? Our creative team of designers will get to the heart of your business, and then it will identify the best solution for your business needs. Our number one goal is to find an efficient solution for you, and to create an engaging and dynamic space for your employees.
What does our Interior Design team offer to you?
Collaboration, creativity and professionalism are the core principles of the Cushman & Wakefield Interior Design team, which is made up of a group of creative and technical interior designers. Our interior designers can think strategically, practically and creatively in the project; there is no ‘cookie cutter’ approach to our clients or projects. Our interior designers collaborate closely with our other business units, so we offer you a thorough approach and solution in every respect.
What services do we provide to you?
We often work with clients from early on in their property search and can take them right through the design and implementation process, through to the delivery of the property. This yields a flexible approach to provide tailored services that are appropriate to the client’s needs. We will only propose a scope of service that makes sense to your project and budget.
- Fit-outs for landlords and tenants
- Working in ARCHICAD
- Connected with Cushman & Wakefield’s interior design teams around Europe to help you
with your global approach to design
- Workplace Strategy
- Feasibility Studies/Design Due Diligence/Building Analysis
- Test-fits
- Testing a building can accommodate your requirements.
- Brief taking
- Helping you understand your real requirements by reviewing the way you work, your plans for the future and proposing new solutions
- Visioning sessions and stake-holder interviews.
- Concept Design
- A concept for your vision and brand
- A refined seating plan
- A new look and feel
- Recommendations for furniture and accessories
- Sketch visualisation
- Picture describing people's mood
- Advanced Design
- Developing the concept design further for the property; preparing for the construction process.
- Full RIBA Stage 3 drawing pack including CGI visuals and schedules
- Technical Design
- A construction pack of drawings (RIBA Stage 4) to hand to a general contractor
- Coordinated fully with the other consultants involved
- Tender Process assistance
- Furniture selection
- Sub-consultant workshops
- Construction supervision and monitoring
- Assistance in identifying and resolving defects






