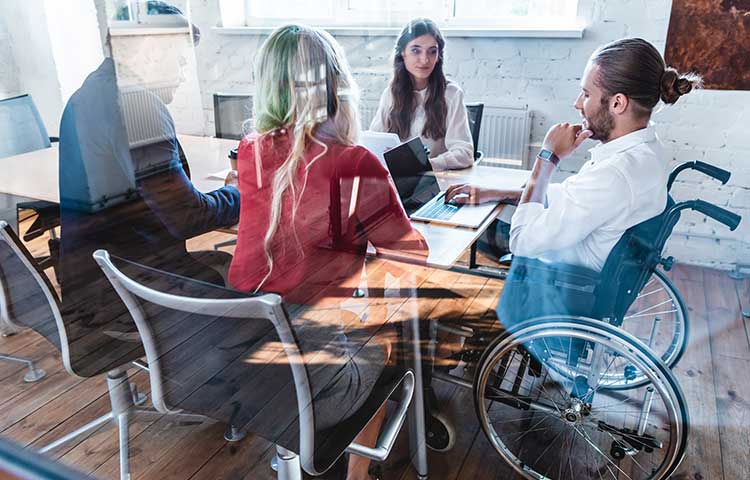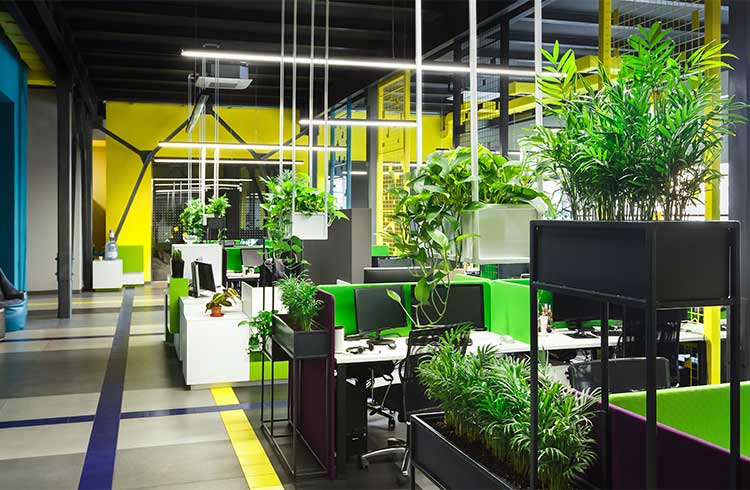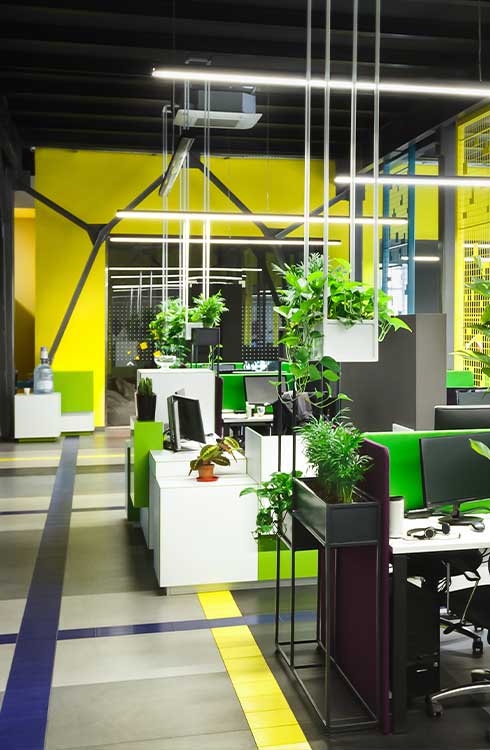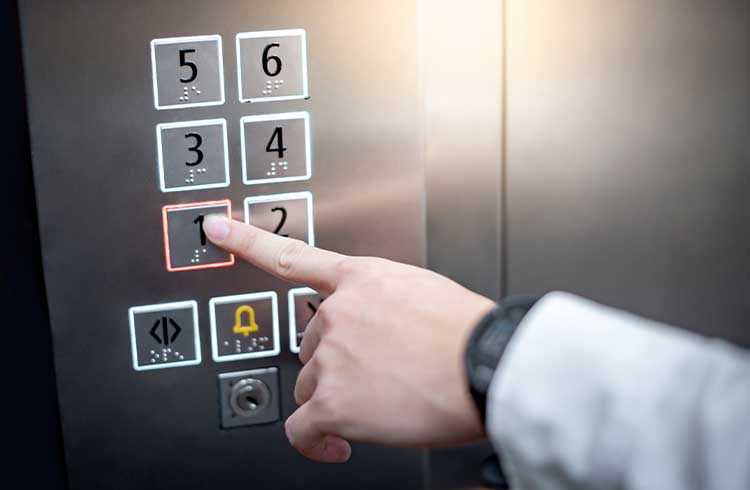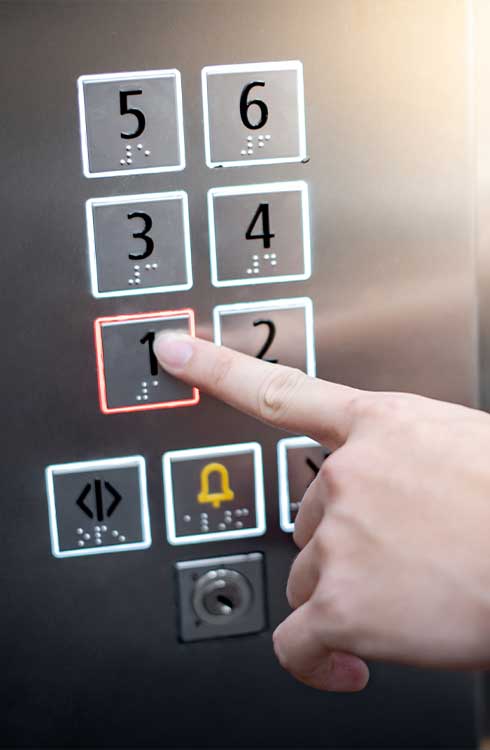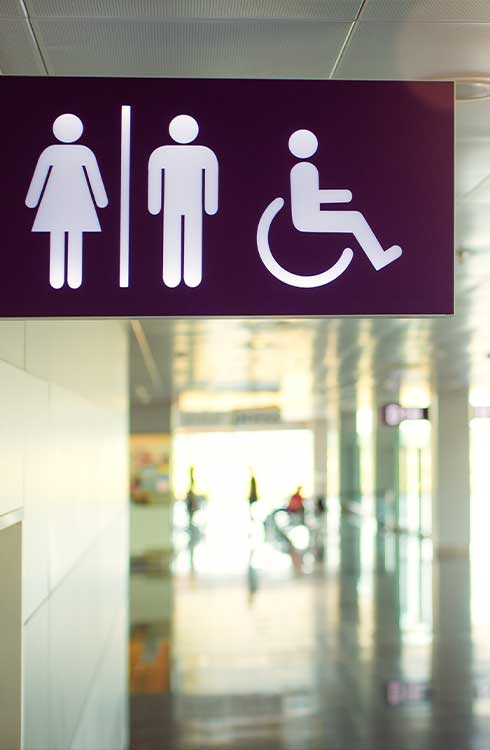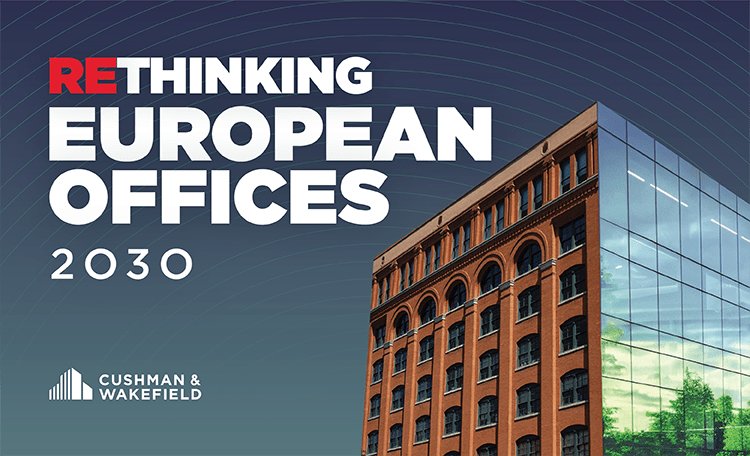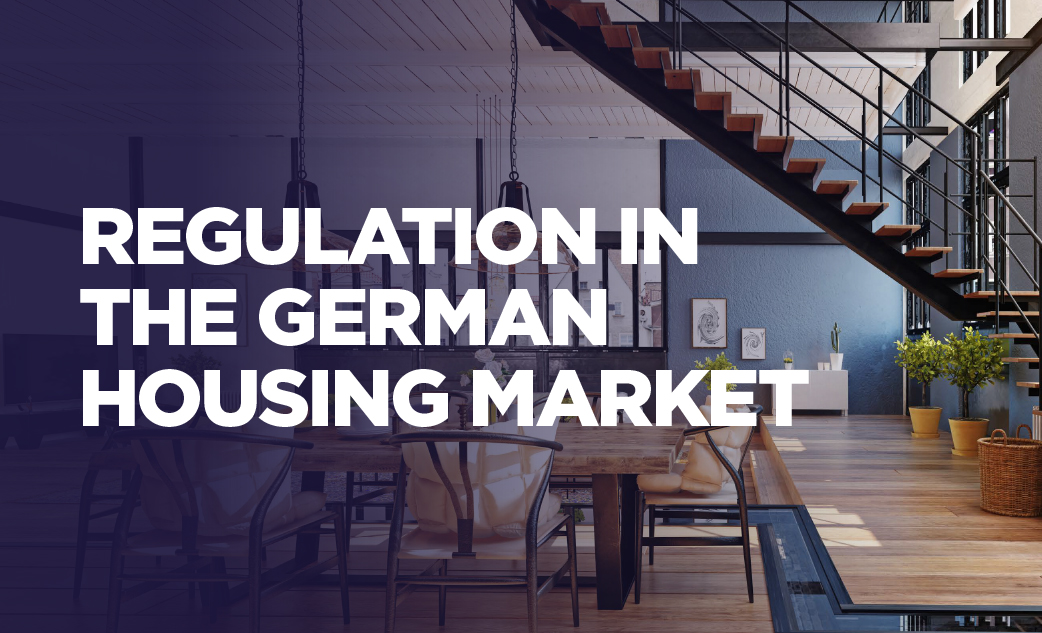Why companies can only truly live and maintain a diverse work culture if their property is also structurally designed for diversity.
"Discrimination on grounds of racial or ethnic origin, gender, religion or belief, disability, age or sexual identity shall be prevented or eliminated." (§1 AGG law)
What sounds almost yawningly mundane in legal terms, the working world has summed up in a “sexy-trendy” buzzword that crosses borders and unites everyone: Diversity.
At least since Benetton launched its worldwide and visually effective "The face of the city" campaign a few years ago with the most diverse faces from all around the world, the topic of diversity has become an integral part of public discourse and the orientation of most companies. A good, creative, equal and powerful mix of CVs, educational backgrounds, nationalities, ages and genders - this is now high up on the HR strategy agenda. Many companies even have their own diversity officers or diversity managers. And this is not just because they want to conform to the legal guidelines. But because there is no other way. Companies with a high level of diversity are 36 percent more likely to be profitable than organisations that pay less attention to it. And ultimately, it is simply a question of treating each other humanely. An alternative to diversity? There definitely can't be one, especially for this reason.
But what has not been discussed much or at all in all this - even in the public discourse on the topic - is the view of the office building itself. And that is actually fatal. Because in the final analysis, real diversity can only be ensured together with the space, the area, the design and the installed technology. With a view to the integration and equal rights of people with disabilities as well as to different origins, genders or minds.
How do you implement diversity in construction? What should be integrated into development project planning from the very beginning? Is it possibly already being considered or is it still being completely disregarded? What do the workplaces of a thoroughly diverse workforce look like? And how can existing spaces become more cosmopolitan? Is that even possible retrospectively?

