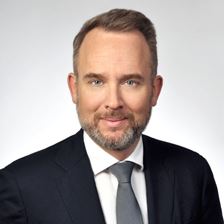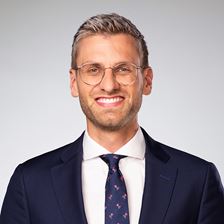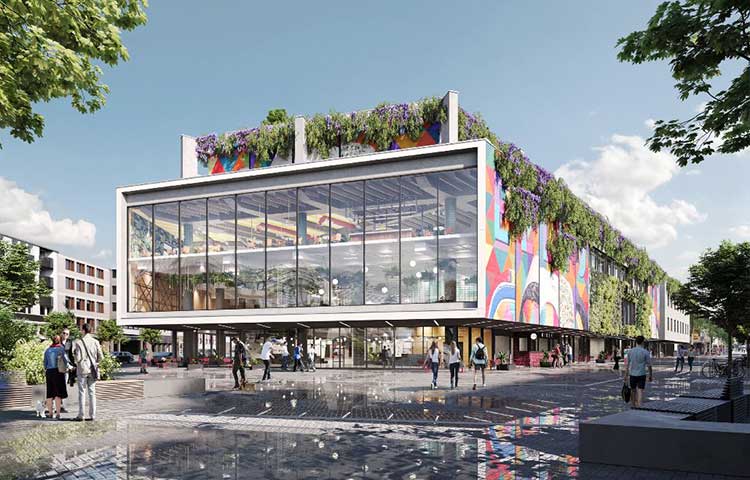
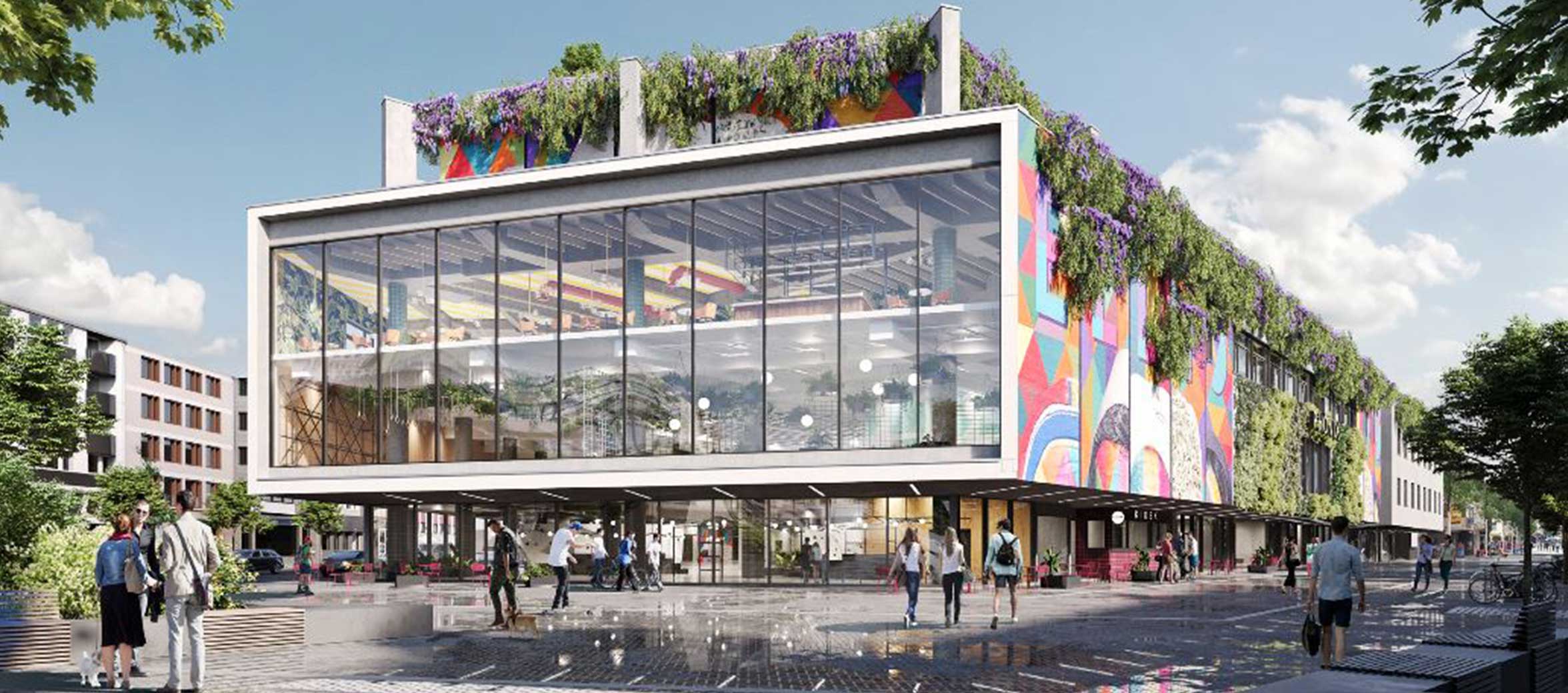
Success Stories
Kauri CAB Group
01 The opportunity
The KAURI CAB Group is actually expert in the development and refurbishment of residential properties. And highly innovative ones at that. The concepts and planning both focus on future residential trends and smart technologies that make living more modern and sustainable.
With the Forum Troisdorf project, the future-oriented property developer from the capital is once again breaking new ground, with a plan to transform the visibly-aging shopping centre from the seventies into a modern leisure and event location. The around 30,000 square metres over five storeys and parking deck, is to accommodate gastronomy alongside wellness, sports and entertainment facilities. What's new about this is that, in addition to core uses such as a bouldering facility and a container hotel, which are designed to operate for years, other offerings will alternate. In pop-up fashion, new activities will be added at regular intervals, replacing others. For example, where 4D cinema performances take place for a few weeks or months, a dance studio, an escape room or event gastronomy may move in afterwards. After all, a visit to the centre should remain exciting in the long term.
For the implementation of the specially developed revitalisation concept, KAURI sought an experienced partner for the general planning and project management.
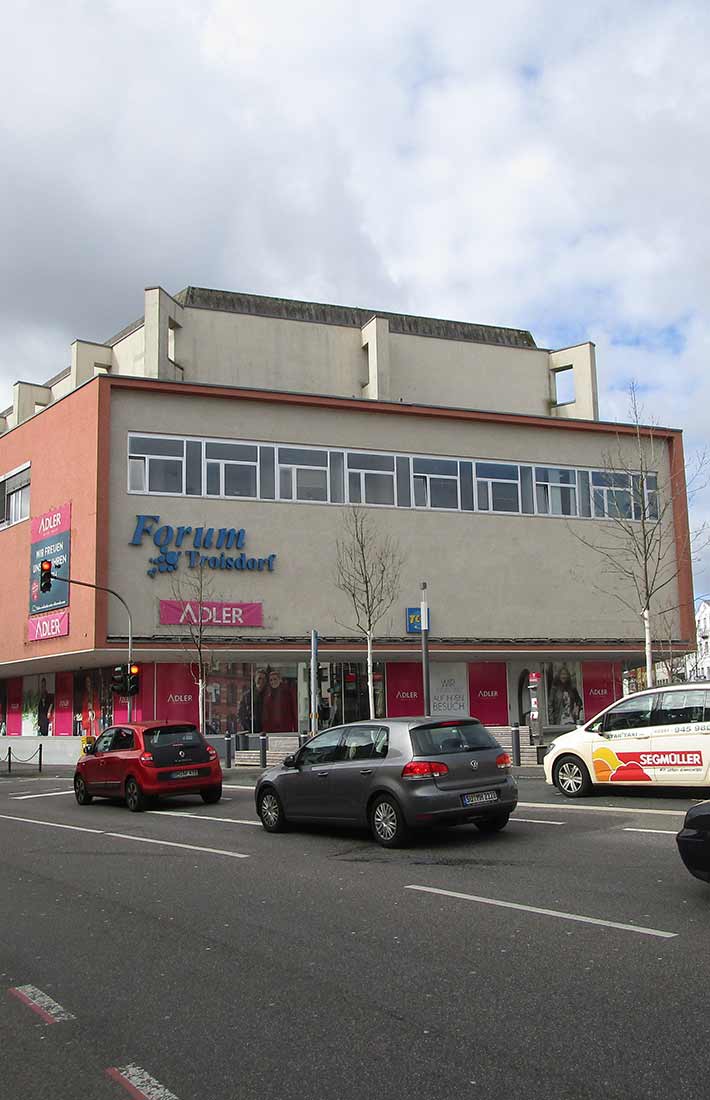
02 The solution
Projects with a new concept are always challenging. Especially when it is a question of development in an existing building that was not originally intended for modern, sustainable and above-all such highly-flexible use. In future – in contrast to the original layout and planning - structural separation of the individual rental areas is to be dispensed with in favour of flexibility. and smooth transitions will be created. A drastic intervention. Our team of architects, engineers, structural engineers and specialist planners is accordingly broad-based. And the personal and virtual cooperation with KAURI is correspondingly close in order to be able to act quickly, successfully maintain the balancing act between the new concept and the existing building, and to react flexibly to unforeseen events or requests from external sources, e.g. from the local authority.
Detailed technical due diligence was the starting point for the planning in terms of architecture, building services and structural engineering. At the same time, it provided the basis for clarifying the most important questions: What can be preserved? Which materials can remain? Where and how should new construction take place in order to achieve the desired spatial flexibility in the building? And how can regenerative energies be effectively integrated in order to ensure the highest possible energy efficiency in future operation?
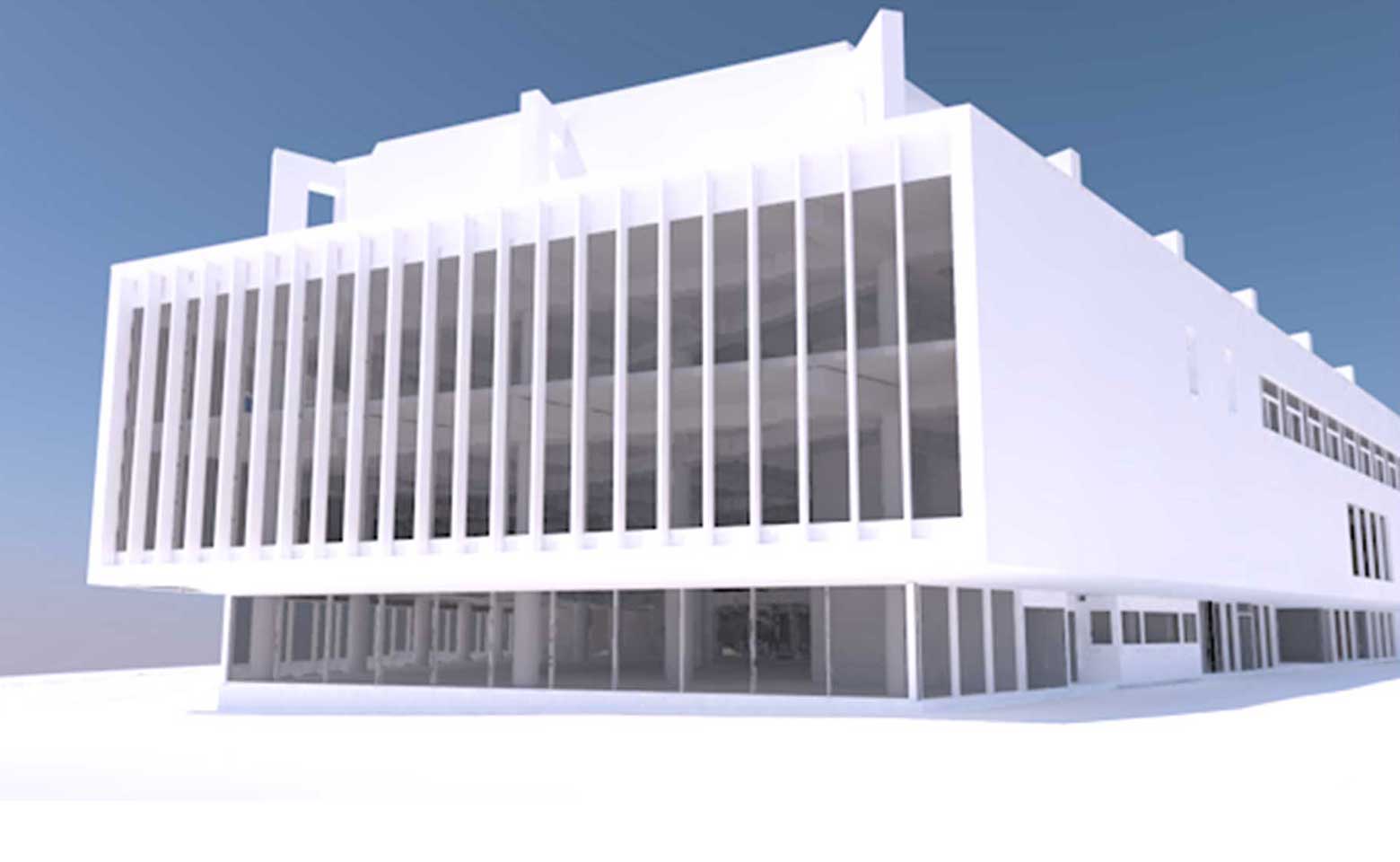
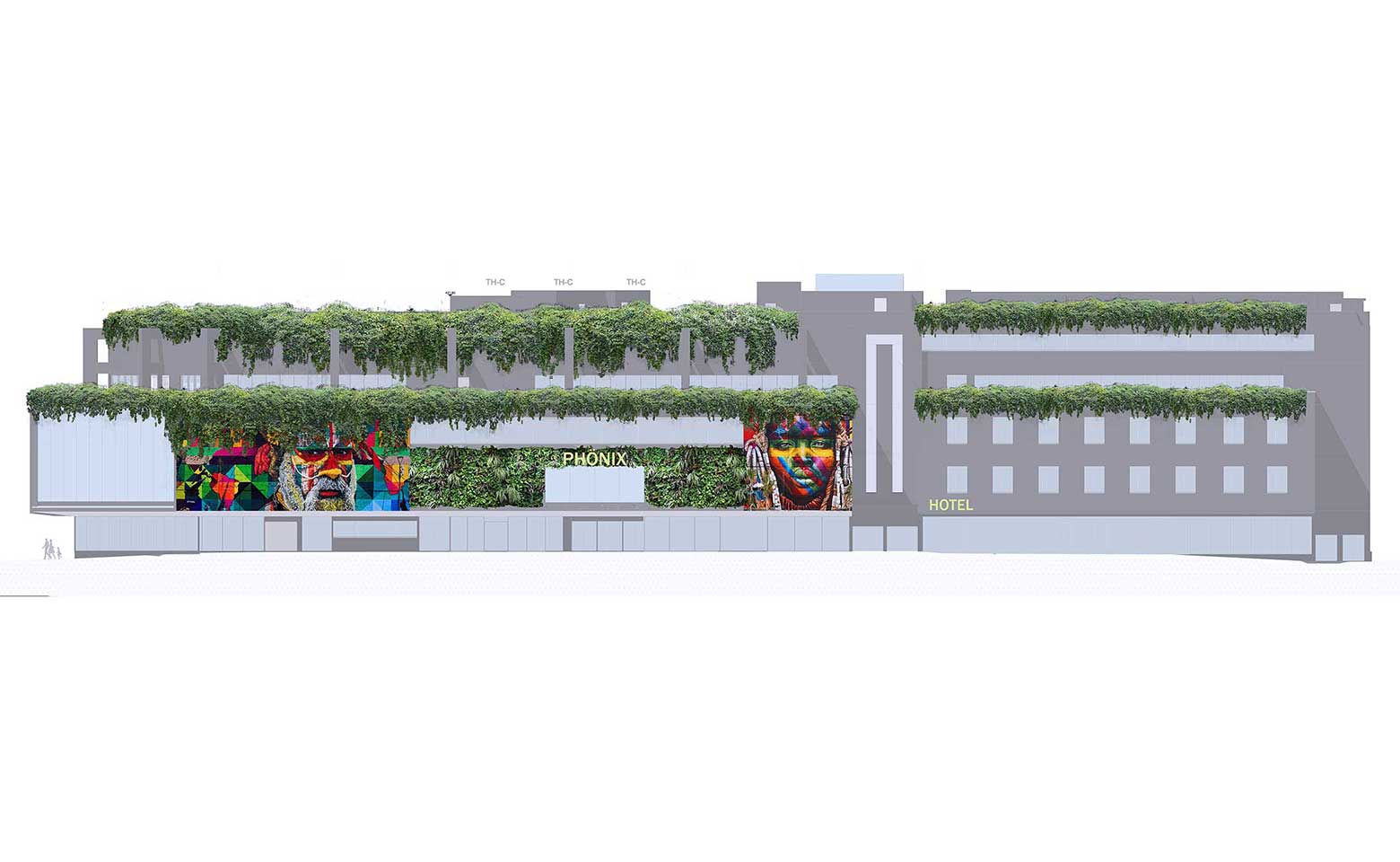
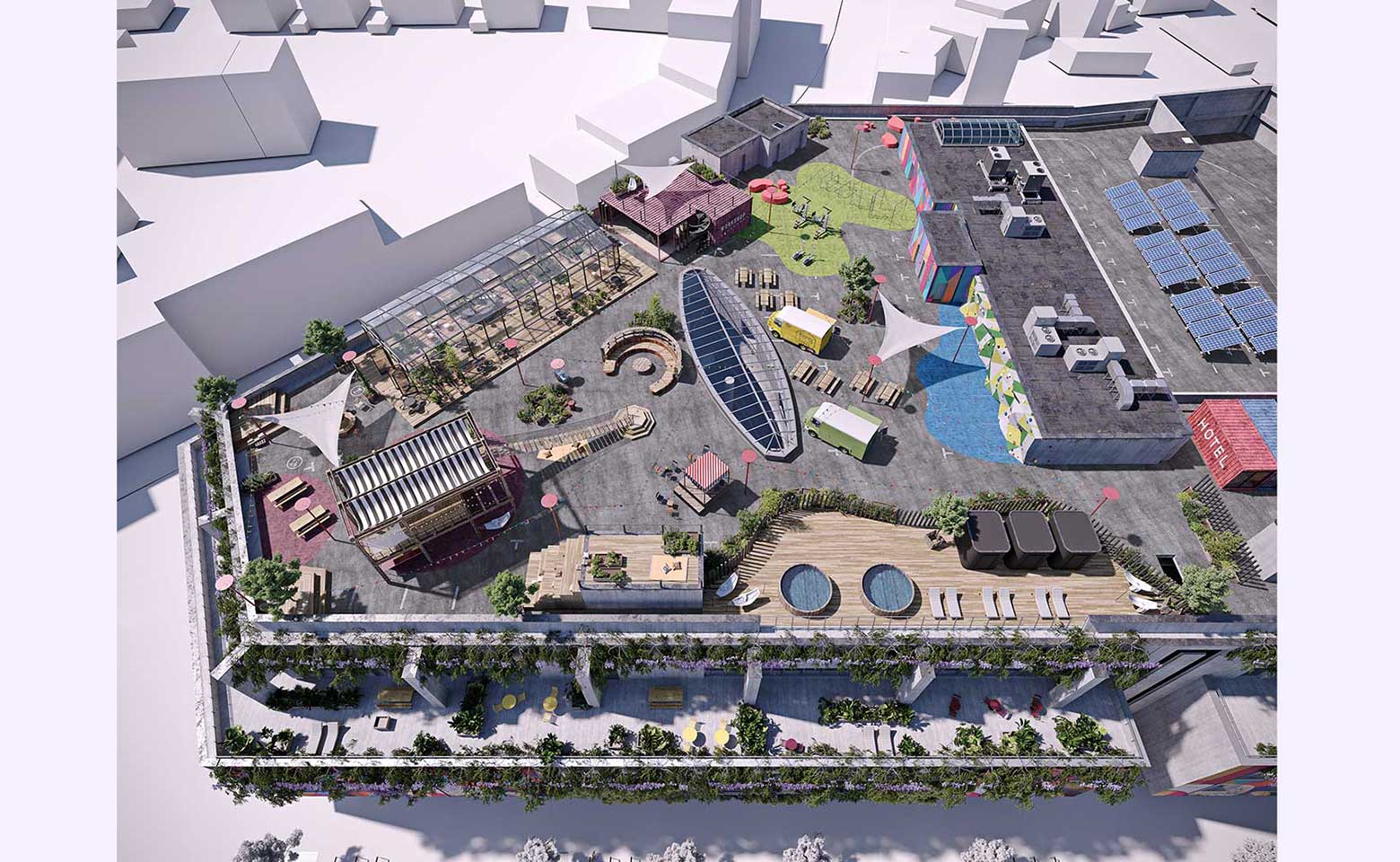
03 The results
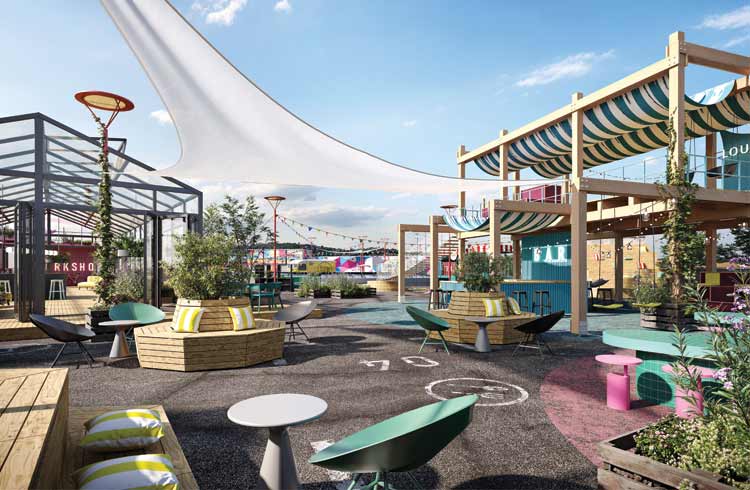

"It is not every day that we are involved in such a special and challenging property. New ideas and an unequivocal future orientation move everyone forward - developers, tenants, us, the entire industry. A win-win all round."
Martin Wellnitz I Head of Project & Development Services DACH at Cushman & Wakefield
C&W SERVICES
Project & Development Services
Interior Design
Design + Build
From the initial idea to completion: we develop your space and provide all planning and construction services from a single source.
