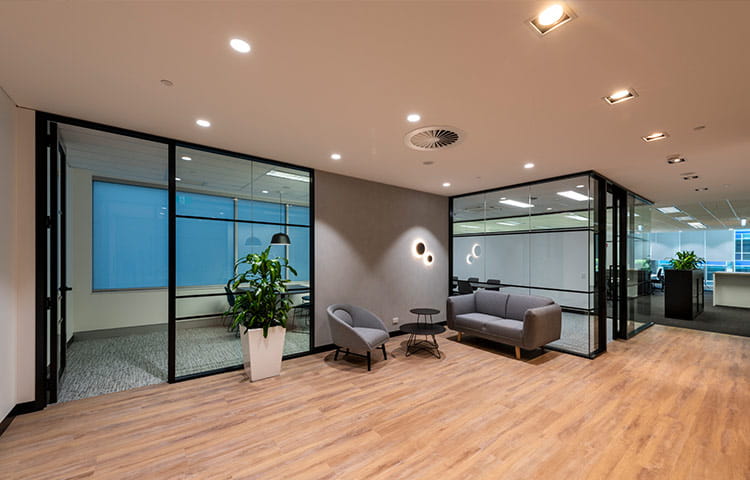
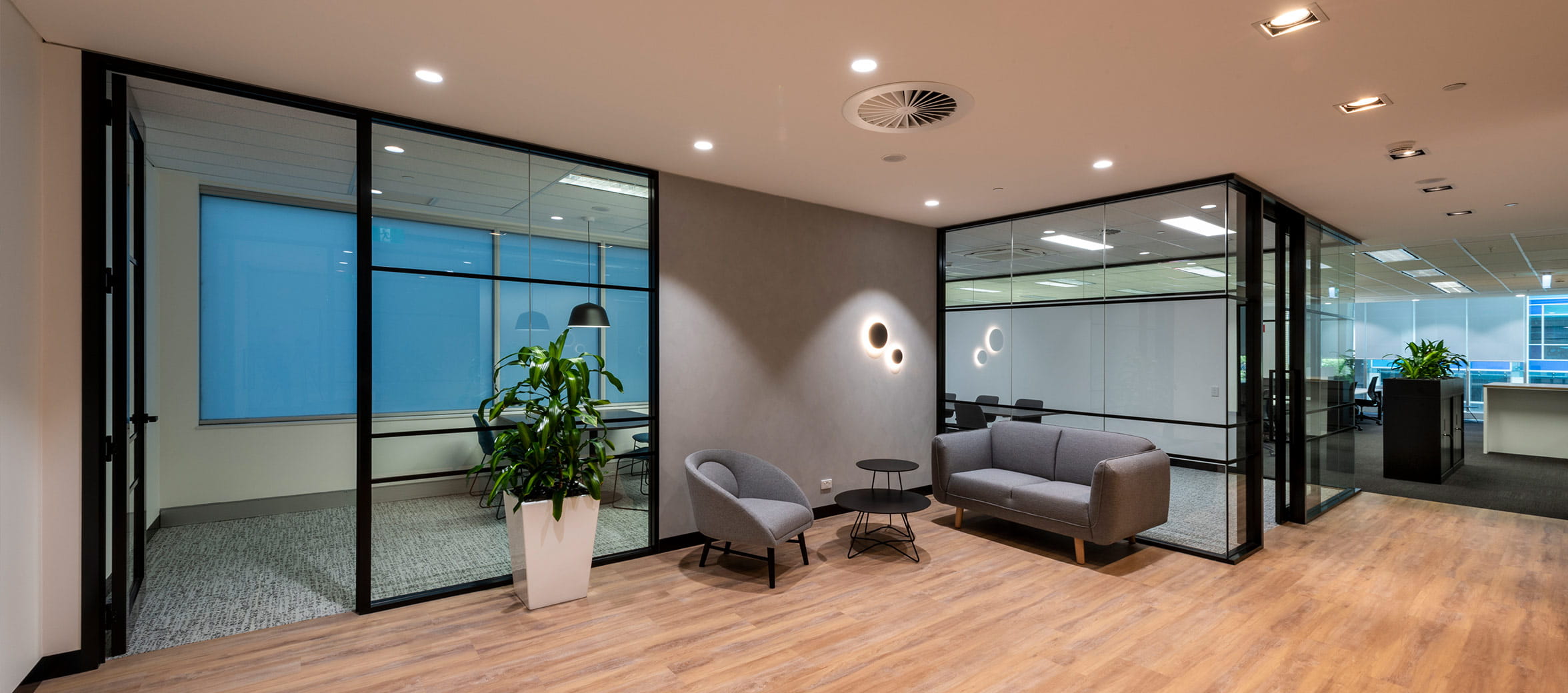
STORIES
A new commercial show suite for charter hall
01 THE CHALLENGE
Cushman & Wakefield was appointed to provide project management services on behalf of Charter Hall Holdings Pty Ltd for the construction of a new 250sqm (approx.) commercial office “Show Suite” located on Level 2, 181 St George’s Terrace, Perth.
181 St George’s Terrace is a modern 7 story office building located in the heart of the Perth CBD business district. With close proximity to Train and bus stations, Elizabeth Quay and food and beverage precincts. Charter Hall, the building owners wanted to fit out the 250sqm of office space on level 2 to attract and inspire new tenants to the building.
181 St George’s Terrace is a modern 7 story office building located in the heart of the Perth CBD business district. With close proximity to Train and bus stations, Elizabeth Quay and food and beverage precincts. Charter Hall, the building owners wanted to fit out the 250sqm of office space on level 2 to attract and inspire new tenants to the building.
02 THE SOLUTION
One of the main risks to the project was the ability to maintain business continuity within the building. Charter Hall stakeholders needed to be kept informed and engaged throughout the project, as construction works may interrupt other tenants in the building. Cushman & Wakefield undertook strict safety inspections to ensure a high level of occupational safety and health safety standards.
A value engineering exercise was undertaken to increase the value of FF&E items, satisfying the FF&E’s performance requirements at the lowest possible cost.
A competitive tendering process was undertaken to procure design consult, engineers and construction contractor. A detailed design process with multiple stakeholders had the potential to challenge the programme so precise communication was required. Construction works needed to be delivered within a 7-week fit-out programme
The project manager scope of works included managing multiple consultants and contractor and managing permits and authority approval. Other responsibilities include managing project change control, managing progress claims, risk management, project handover process as well as the defects liability.
The project involved making new reception area, meeting room, boardroom, breakout area, offices, utility area and workstations and associated furniture.
A value engineering exercise was undertaken to increase the value of FF&E items, satisfying the FF&E’s performance requirements at the lowest possible cost.
A competitive tendering process was undertaken to procure design consult, engineers and construction contractor. A detailed design process with multiple stakeholders had the potential to challenge the programme so precise communication was required. Construction works needed to be delivered within a 7-week fit-out programme
The project manager scope of works included managing multiple consultants and contractor and managing permits and authority approval. Other responsibilities include managing project change control, managing progress claims, risk management, project handover process as well as the defects liability.
The project involved making new reception area, meeting room, boardroom, breakout area, offices, utility area and workstations and associated furniture.
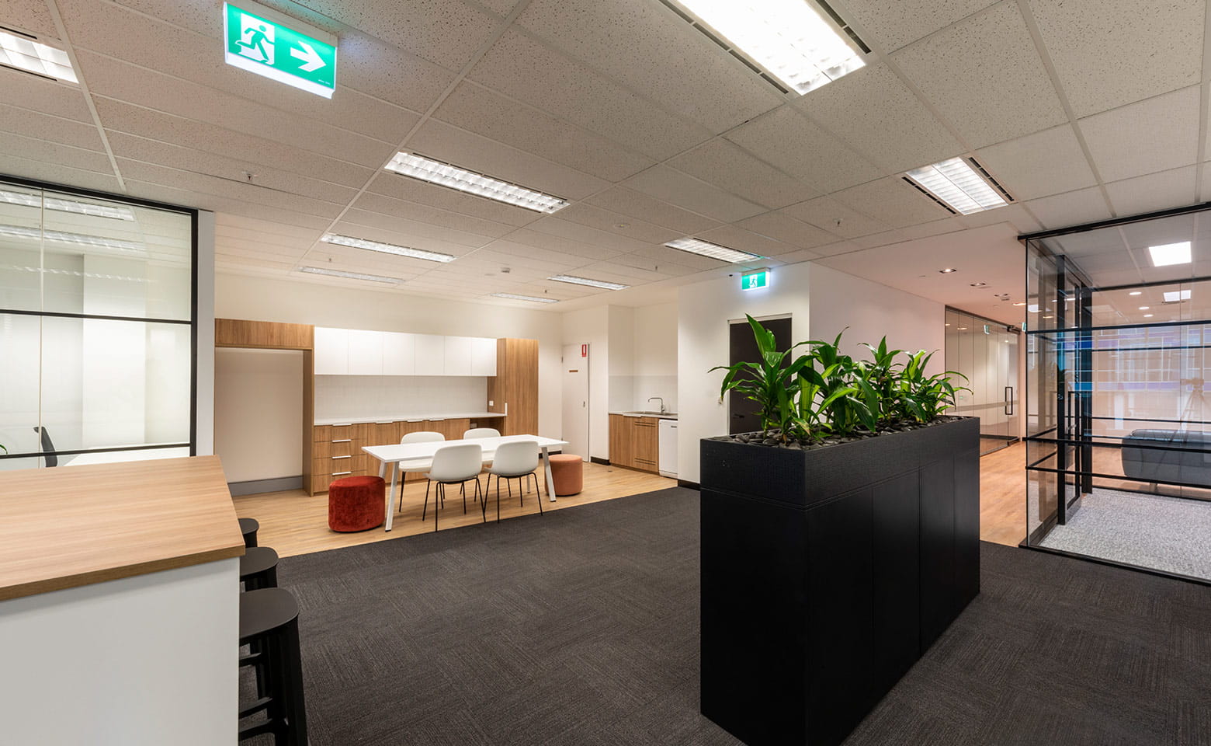
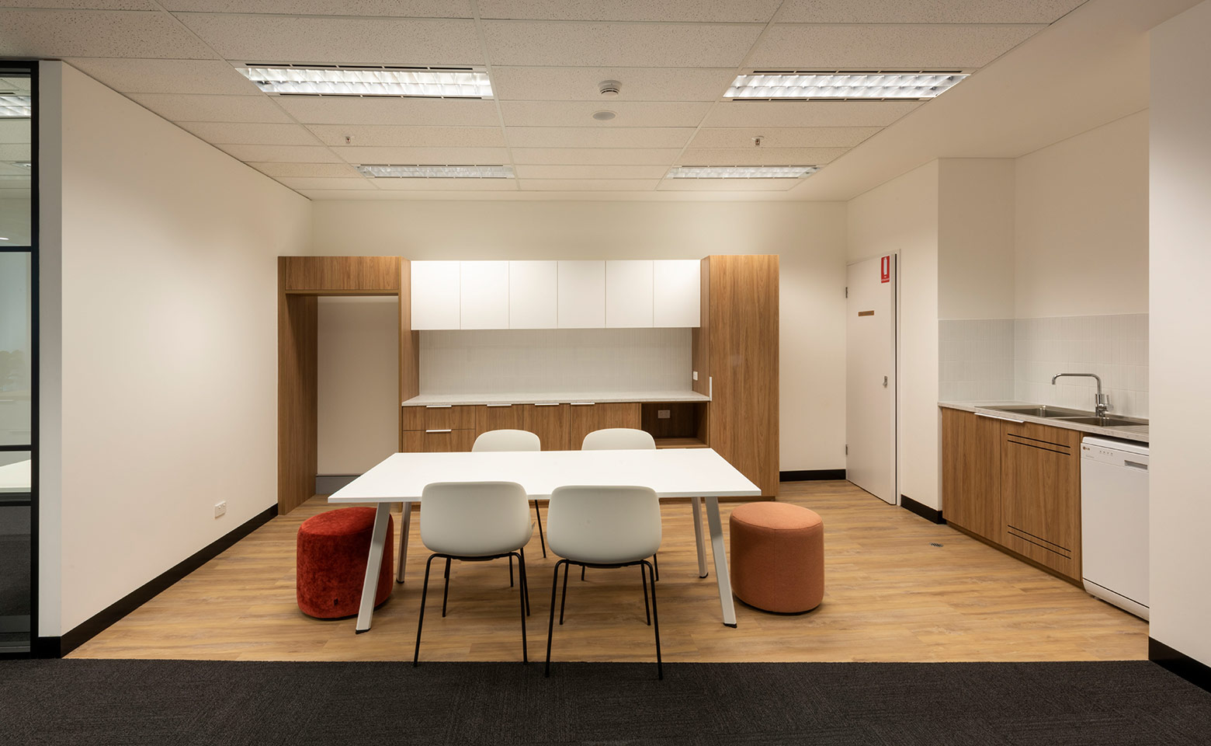
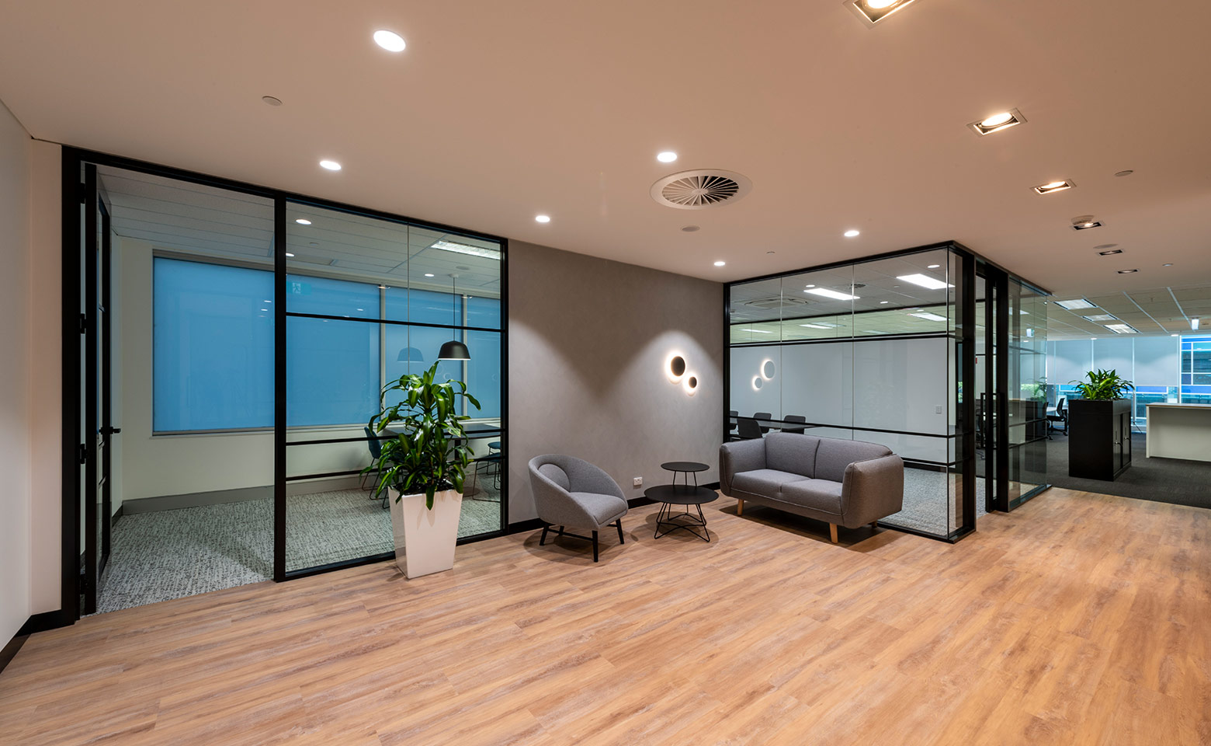
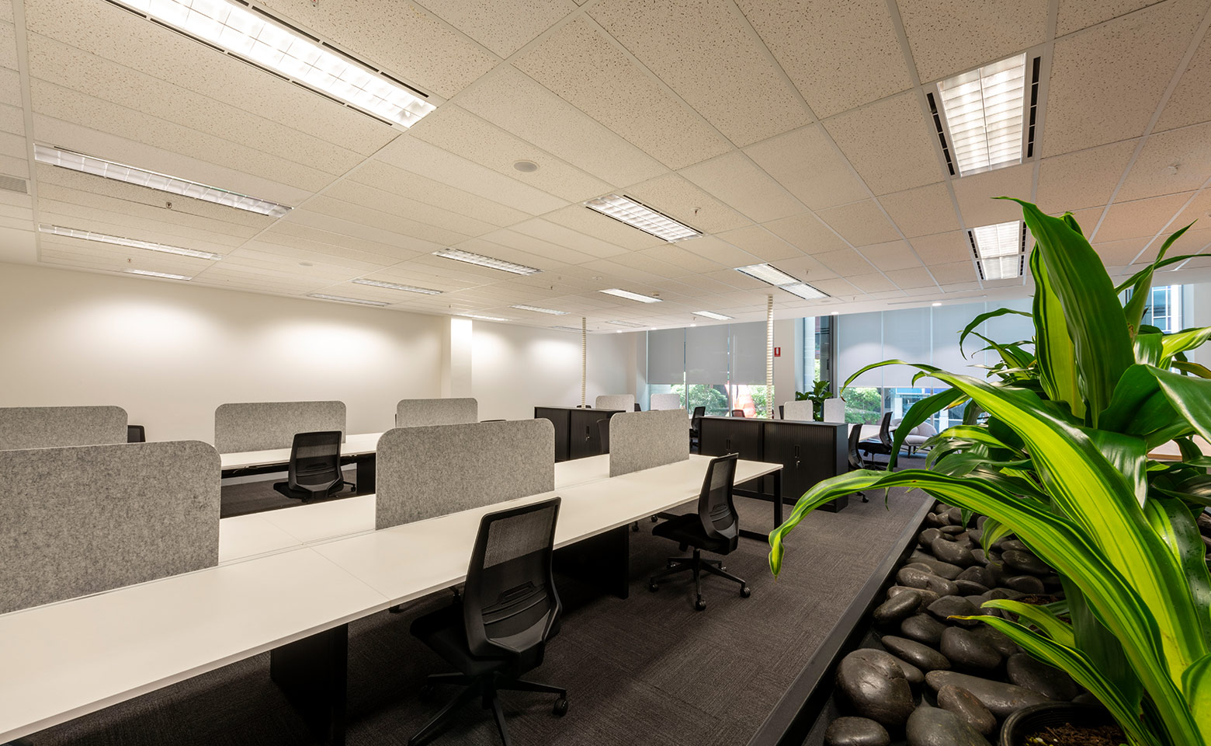
03 THE RESULT
Cushman & Wakefield ensured that this show suite would appeal to a wide variety of potential tenants so to not limit who will lease the space. To ensure successful project delivery, weekly meetings with stakeholders and consultants were held. The project was completed on budget and within program constraints and to a high standard.
The client was impressed with the final product.
WE’RE ON HAND TO HELP
Contact us to discuss how our experience on this project could be translated to your business requirements.


