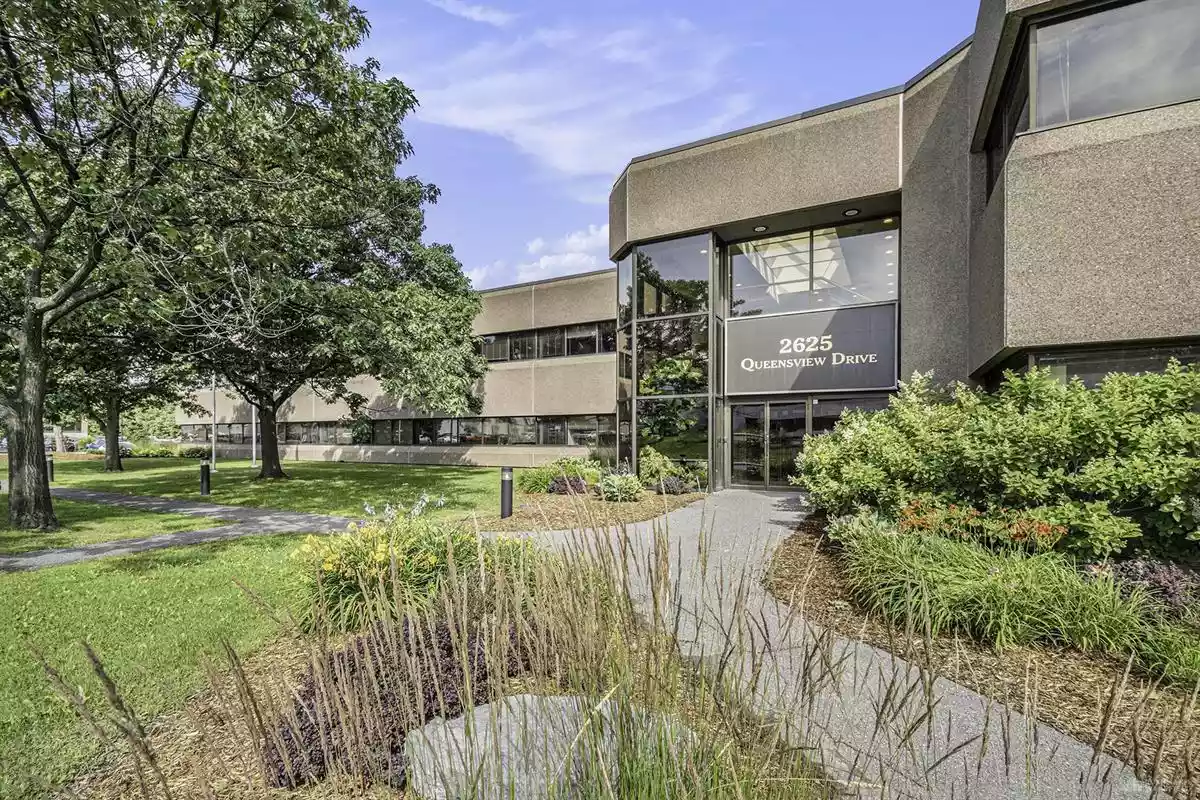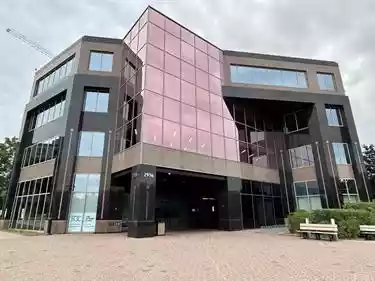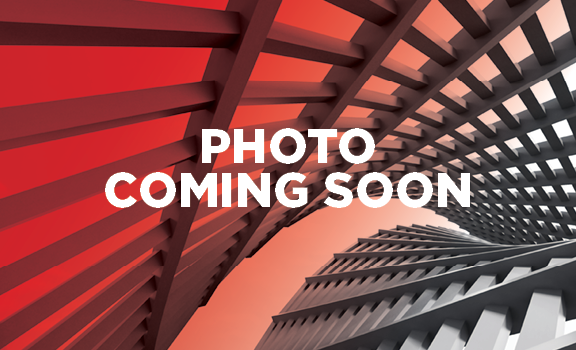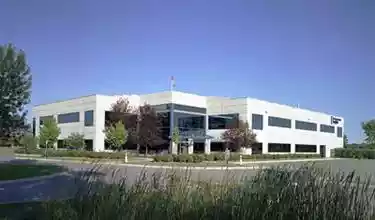2625 Queensview Drive
2625 Queensview Drive, Ottawa, ON K2B 8K2 Canada
OVERVIEW
Remarks: FACADE-The exterior of the building is constructed of coarsebrown stone aggregate with bronze tinted thermal glazing.Four inch vertical off-white blinds complete the windowfenestration. LOBBY-A 25 ft. skylight brightens the entranceof the building as well as 15 ft. tropical trees andassorted plants in a sunken planter. A clean white ceilingcontains 10 inch pot lights, with walls of beige vinyl andbrown 6 inch square tiles on the floor. ELEVATOR-The 2500lb. elevator is equipped to meet the needs of thehandicapped. FLOORS-Typical floors have 8 1/2 ft. ceilingsin a standard 2 ft. by 4 ft. grid and walls are brown orbeige demountable partitions. Light brown heavyweight carpetand full height oak doors complete the decor.Pinecrest Mall is located across the Queensway from thisbuilding with food kiosks and small stores. QueensviewRacket Club provides sports facilities and also contains arestaurant for dining convenience.
Details
- Classe:
- Classe B
- Espace disponible:
- 9,158 SF
- Surperficie du bâtiment / superficie:
- 46,613 SF
- Année de construction Année de construction:
- 1982
Voir plus







