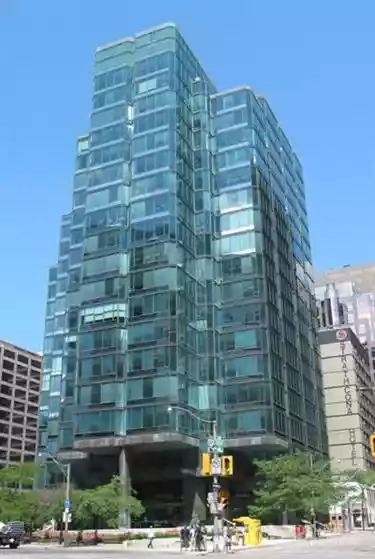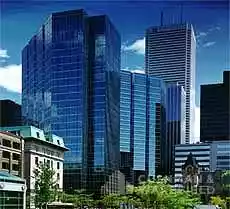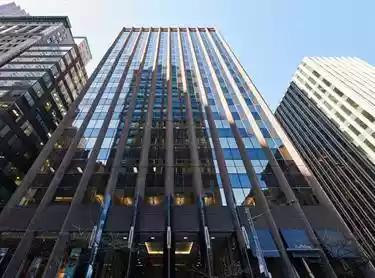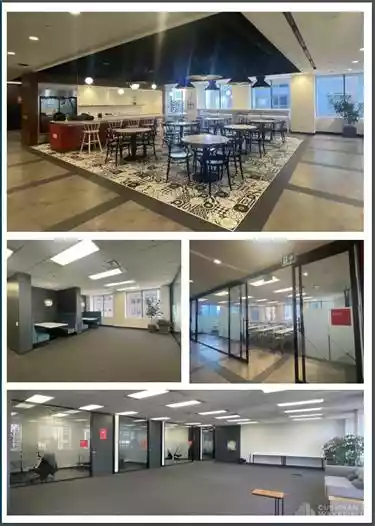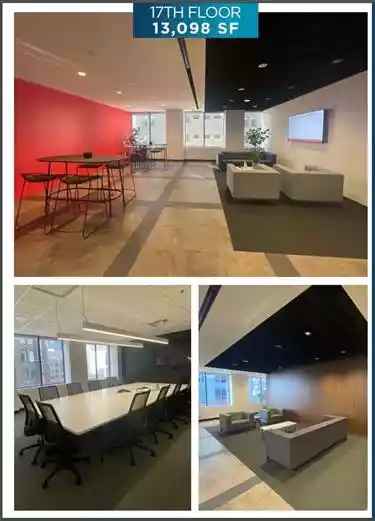Multiple Spaces
Standard Life Centre
121 King Street West , Toronto, ON M5H 3T9 Canada
Classe
Classe A
Espace disponible
40,710 SF
Surperficie du bâtiment / superficie
521,074 SF
Année de construction
1984
Classe
Classe A
Espace disponible
40,710 SF
Surperficie du bâtiment / superficie
521,074 SF
OVERVIEW
A prime location in the financial district, part of the block containing the Toronto Dominion Centre, and adjacent to First Canadian Place, the Sun Life Centre. Connected to the underground pedestrian system with access to adjacent major complexes. There is a multi-room tenant conference centre including fully equipped kitchen and service room. The structure features a slab to slab height of 12’ 8’’. Ceiling height is 8'9". The window sill raises from the floor to a full window height of 5'. The heating system is overhead, variable with a water radiating system. There is no 2nd Floor.
Details
- Classe:
- Classe A
- Espace disponible:
- 40,710 SF
- Surperficie du bâtiment / superficie:
- 521,074 SF
- Année de construction Année de construction/Année de construction:
- 1984/2022
Voir plus




