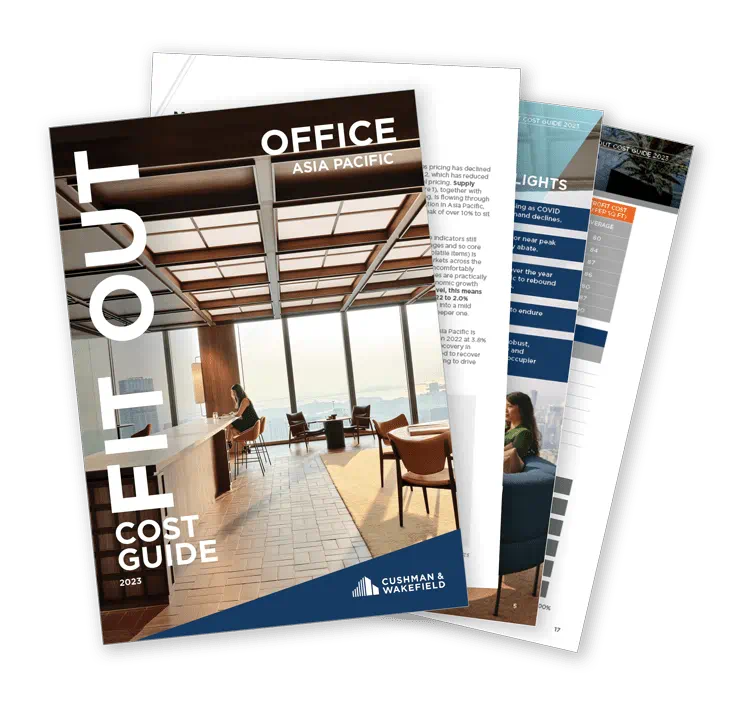

STORIES
Microsoft Fit-out – Level 10, 100 St Georges Terrace, Perth
01 THE CHALLENGE
Microsoft was looking to relocate their Perth operations from an existing space at Level 3, 100 St. Georges Terrace to level 10 within the same ENEX building. This relocation would increase Microsoft Perth's MUA footprint from 501 sqm to 905 sqm.
Key drivers for this fit-out project included:
- Expand Microsoft's presence in Perth with an increase in property footprint
- Reduce the existing lease rate cost by 15%, whilst locking in a long-term and cost-effective location strategy
- Increase customer and project space from 29% to 53%
- Provide additional car parking for employees and customers
- Provide expansion space to meet future growth targets
02 THE SOLUTION
The project included a combined customer and employee focused fit-out, reaching 905 sqm.
A detailed procurement plan was developed to ensure Cushman & Wakefield secured necessary approvals on the procurement strategy that would be followed when engaging with sub-consultants, contractors and loose furniture suppliers.
As this space accommodates both customers and employees, acoustic treatments were a key consideration within the design process. An acoustic consultant was appointed to undertake a thorough review. This consultant developed a comprehensive acoustic report, which was endorsed by Microsoft in the U.S.
Microsoft's key decision-makers are based overseas, so it was imperative to carefully manage the client approval process. Cushman & Wakefield's project manager, along with the design team would regularly collaborate with these decision-makers through the design process.
With an aggressive of 'placed in service' (PIS) date of 1 March 2019, following a two-week Christmas shutdown, the master program would prove to be a challenge if not managed correctly. The Cushman & Wakefield team worked diligently to not create a delay for the PIS date.




03 THE RESULT
Cushman & Wakefield played an integral role in the project management of this fit-out project, whilst carefully consideration the client’s unique requirements and managing the decision-making workflow.
The final project is a 905 sqm mixed-use office space, which provides ample capacity to meet Microsoft’s future growth trajectory in the long term.
WE’RE ON HAND TO HELP
RELATED STORIES

Apac office fit out cost guide 2023
This guide aims to assist occupiers in how they envision their space requirements and in their office fit out decision-making.


