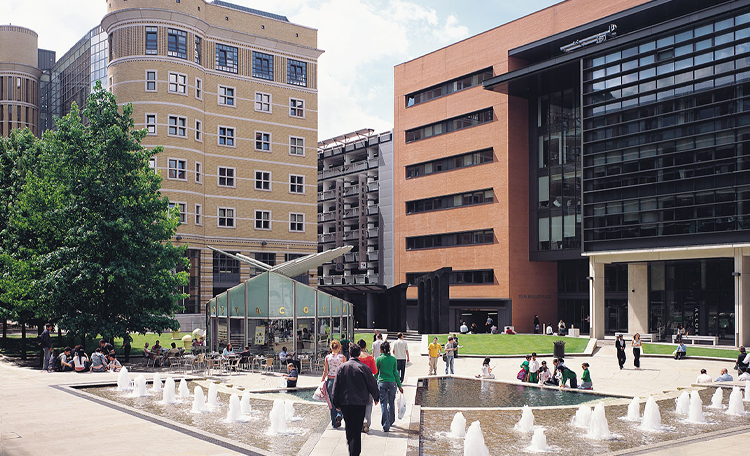Who we are
We deliver projects and provide professional services for many of the world’s best-known companies, combining the reach and influence of a global company with local expertise and delivery. We offer these services across all sectors, from new build and high spec office spaces to industrial and logistical facilities and retail spaces. In addition to our considerable regional presence, with nearly 500 staff across 33 European locations, we’ve formed an extensive network of affiliates and proven third parties spanning more than 80 countries across Europe, the Middle East and Africa.
What we offer
We offer a broad range of commercial approaches to suit your needs, from one-off consulting assignments to regional and global framework partnerships. We organise these services by professional discipline, with highly qualified and experienced staff in all areas:
- Project Management
- Building Consultancy
- Cost Consultancy
- Interior Design
- Building Engineering Services
- Capital Allowances
Cushman & Wakefield Design + Build offers clients the option to fully outsource design and/or delivery under turnkey or principal contracting models at different stages of the project life cycle. This is a fast-growing part of our European offer and is popular with clients looking to outsource and de-risk their real estate projects to a single supplier.
We’re confident that our combination of global scale, local expertise and highly-skilled staff make Cushman & Wakefield PDS a stand-out partner for your real estate projects. Please explore our services and contact any member of our team. We’d be delighted to discuss your requirements.







