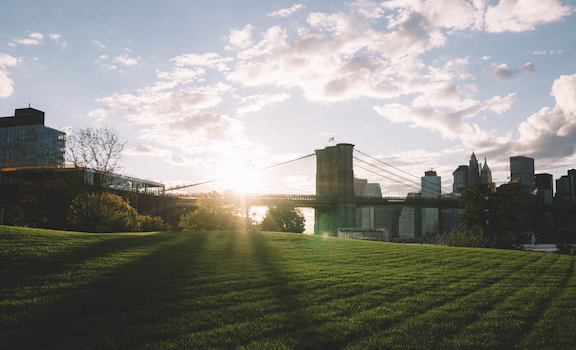Wells Fargo Center
1700 Lincoln Street, Denver, CO 80203 United States
Wells Fargo Center
1700 Lincoln Street, Denver, CO 80203 United States
OVERVIEW
Designed by renowned architect Philip Johnson, Wells Fargo Center, with its uniquely articulated granite facade rising 52 stories, defines the skyline with a powerful statement that gives the building its landmark status. The most recognizable building in Denver includes an eight story curved glass atrium featuring the unique colors, shadows and forms of Ed Carpenter's "Altaflora" sculpture, specifically commissioned by CommonWealth Partners for this space. Featuring glass mosaic tile ceilings, finished brass lattice work, and intricate granite patterns on the floors, the elegant Sherman Street lobby has recently been enhanced with custom lighting pendants and wall sconces, as well as a thirty foot custom lobby desk made of mahogany and granite, accompanying custom mahogany planters filled with graceful Kentia palms and soft black leather chairs on hand-loomed area rugs. Specifically in response to tenant requests, an athletic facility is available on-site, offering showers and lockers as well as health club quality cardiovascular and weight training equipment. Furthermore, a new building conference room is available exclusively for tenant use, in both board room and training configurations, fully equipped with state-of-the-art video conferencing equipment. In addition to the Building conference facility, the Herschner Room is also available exclusively for tenant use. Offering a full range of audio visual equipment, the room is available for use in a number of con
Details
- Building Class:
- Class A
- Total Available Space:
- 59,437 SF
- Building Size:
- 1,312,939 SF
- Year Built:
- 1983
AVAILABILITIES








