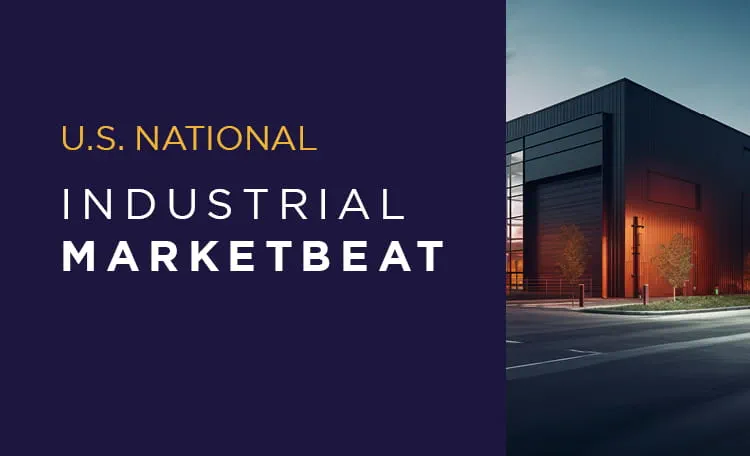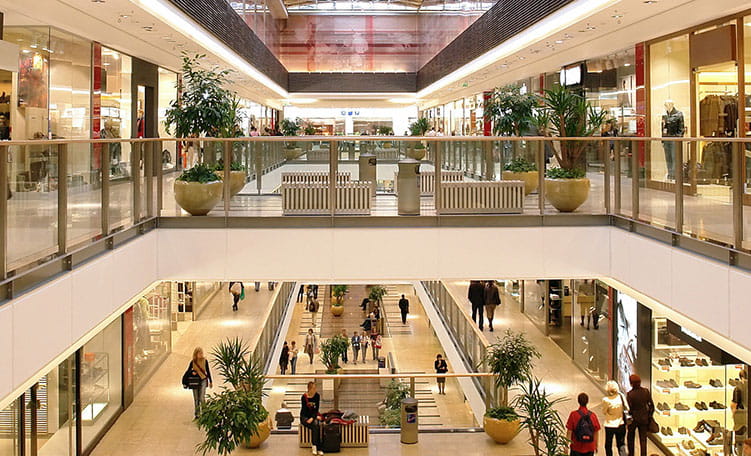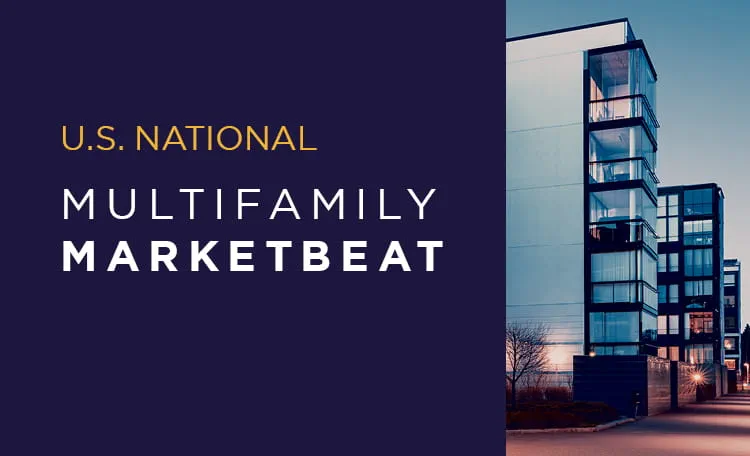
Commercial Real Estate Insights
Most Recent
Research • Economy
Trump 2.0 The First 100 Days Implications for the Economy & Property
Research • Investment / Capital Markets
Sam Tenenbaum • 5/1/2025
Insights
Barrie Scardina • 4/21/2025
Healthcare
Research • Investment / Capital Markets
Healthcare Capital Markets 2025 Outlook
Research • Investment / Capital Markets
Travis Ives • 8/23/2024
Hospitality
Research
Unpacking the Strength of New York's Hotel Market
Our Valuation & Advisory team explores three market-specific factors that will limit hotel supply while driving room rates higher.
Research • Valuation
U.S. Lodging Overview – H1 2024
Research • Food & Beverage
Elaine Sahlins • 7/23/2024
Industrial & Logistics

Research • Construction
Industrial Construction Cost Guide

MarketBeat
Office
Research
Office Utilization Survey Results: An Analysis of Raleigh-Durham’s Office Real Estate Usage Trends

MarketBeat
Investor
Research • Investment / Capital Markets
Top Trends Across Cushman & Wakefield’s Multifamily Portfolio

Article • Investment / Capital Markets
Market Matters: Exploring Real Estate Investment Conditions & Trends
Research • Investment / Capital Markets
Sukhdeep Dhillon • 2/18/2025
Research • Investment / Capital Markets
Abby Corbett • 2/18/2025
Research • Investment / Capital Markets
Abby Corbett • 2/18/2025
Research • Investment / Capital Markets
Sandy Romero • 1/31/2025
MarketBeats

MarketBeat
Multifamily
Research • Investment / Capital Markets
Top Trends Across Cushman & Wakefield’s Multifamily Portfolio
Article • Investment / Capital Markets
4/14/2025
Retail

Insights
The Future of B Malls: Transforming Challenges into Opportunities
Article
Breaking Down the Latest Census Data
Article
James Bohnaker • 5/6/2024
Article • Financial Services
John McWilliams • 12/11/2023
Sustainability & Wellness
Research • Sustainability / ESG
Climate Risk Global Cities Outlook
Article • Sustainability / ESG
Unlocking Savings and Sustainability with ENERGY STAR® NextGen®
Podcast • Sustainability / ESG
Jessica Francisco • 5/22/2024
Technology
Insights • Technology
Asia Pacific Data Centre Construction Cost Guide
Research • Technology
U.S. Data Center Development Cost Guide
Article • Technology
Megan Pendill • 8/1/2024
Research • Technology
Gregory Rogalla • 7/25/2024
Insights in your inbox
FEATURED MARKETBEAT REPORTS

MarketBeat

MarketBeat

MarketBeat

MarketBeat

MarketBeat
































